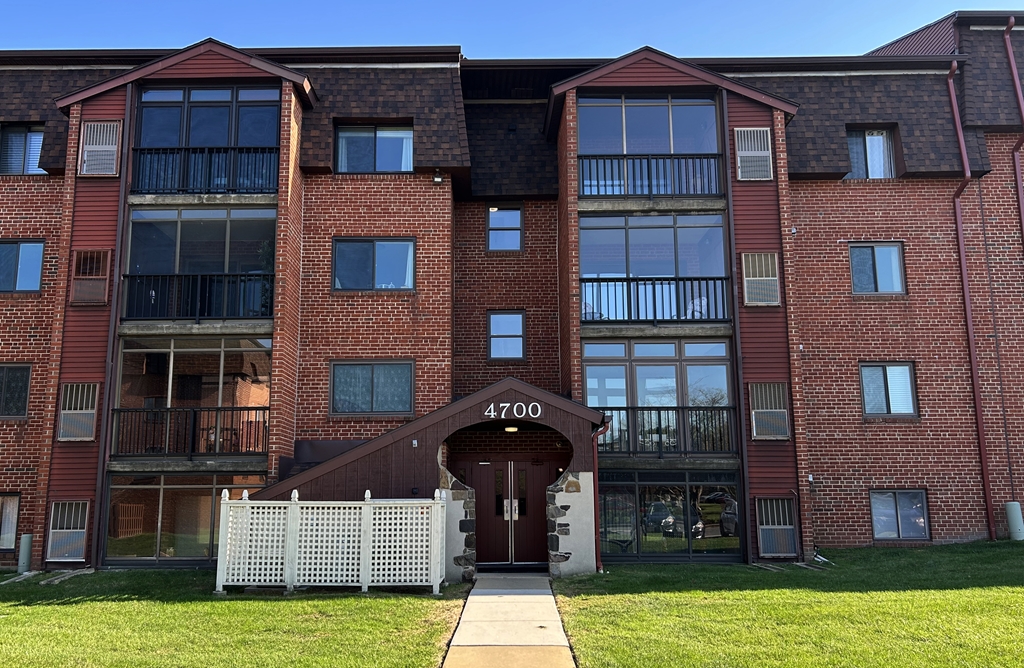4700 Linden Knoll Drive #431, Wilmington, DE 19808-1761 $245,000

Coming Soon
Interior Sq. Ft: 1,102
Acreage: 0
Age:51 years
Style:
Contemporary
Mobile#: 2940
Subdivision: Linden Knoll
Design/Type:
Unit/Flat/Apartment
Description
Step inside this stunning condo located in the desirable community of Linden Knoll. This 2 bedroom 1.5 bathroom unit features gorgeous Brazilian walnut hardwood floors, beautiful kitchen with Corian/granite countertops and customized appliances, bathroom with custom built-ins and a spacious screened in porch. As you enter the condo, you will notice the open floor plan for the main living space. You can choose to either relax and unwind in the family room or step out onto the screened in porch to enjoy the fresh air. Just beyond the family room to the left is the dining room which opens up into the kitchen creating the perfect space for you to entertain when you're feeling social. And when you are ready to call it a night, you can retreat to the large primary bedroom which features a walk-in closet and en-suite bathroom with jacuzzi tub! There is also an additional bedroom which offers plenty of space for guests or a home office. And last but not least, during the summer months you can take advantage of the community pool for leisurely afternoons and enjoy some fun under the sun. If you are looking for care-free living in a location that can't be beat, this is it! Don't miss the opportunity to make this luxurious condo your new home. Schedule your private tour today!
Dining Room: 10 X 9 - Main
Family Room: 18 X 14 - Main
Laundry: 9 X 5 - Main
Bedroom 2: 14 X 11 - Main
Bathroom 1: Main
Bathroom 2: Main
Home Assoc: No
Condo Assoc: $359/Monthly
Basement: N
Pool: Yes - Community
Elem. School: Linden Hill Mid. School: Skyline High School: John Dickinson
Features
Utilities
90% Forced Air, Electric, Central A/C, Electric, Hot Water - Electric, Public Water, Public Sewer, Dryer In Unit, Washer In Unit
Garage/Parking
Parking Lot
Interior
Built-Ins, Carpet, Dining Area, Elevator, Floor Plan - Open, Intercom, Walk-in Closet(s)
Exterior
Brick Exterior, Balcony, Screened Porch/Deck
Contact Information
Schedule an Appointment to See this Home
Request more information
or call me now at 302-545-2500
Listing Courtesy of: Patterson-Schwartz - Greenville , (302) 429-4500, realinfo@psre.com
The data relating to real estate for sale on this website appears in part through the BRIGHT Internet Data Exchange program, a voluntary cooperative exchange of property listing data between licensed real estate brokerage firms in which Patterson-Schwartz Real Estate participates, and is provided by BRIGHT through a licensing agreement. The information provided by this website is for the personal, non-commercial use of consumers and may not be used for any purpose other than to identify prospective properties consumers may be interested in purchasing.
Information Deemed Reliable But Not Guaranteed.
Copyright BRIGHT, All Rights Reserved
Listing data as of 4/17/2025.


 Patterson-Schwartz Real Estate
Patterson-Schwartz Real Estate