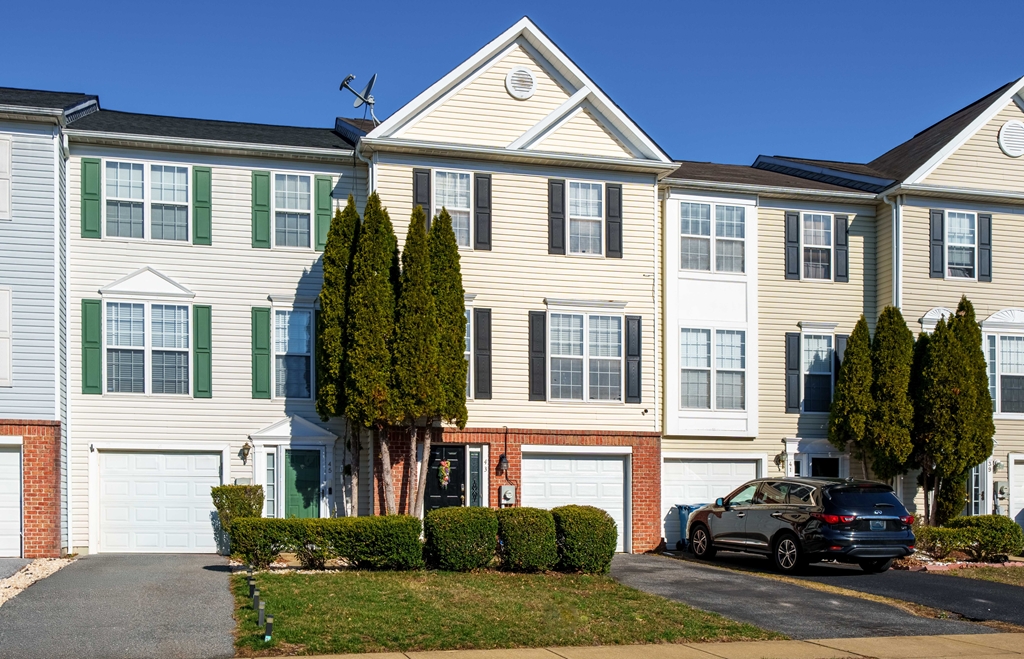43 Lisa Drive, Newark, DE 19702 $340,000

Coming Soon
Interior Sq. Ft: 2,080
Acreage: 0.05
Age:25 years
Style:
Traditional
Mobile#: 2877
Subdivision: River Walk
Design/Type:
Interior Row/Townhouse
Description
Located in a highly sought-after neighborhood, this delightful townhome perfectly combines comfort and convenience. Offering three spacious bedrooms, two full bathrooms, and one half bathroom, this well-maintained residence is move-in ready and awaiting its new owners' personal touches. Step through the ground-level front entrance into a welcoming hallway that leads to a cozy family room, complete with a sliding door opening to the rear yard—ideal for relaxation or entertaining. This level also features a half bath, a one-car garage with direct interior access, and a conveniently placed washer and dryer. Ascending to the main level, you'll find a modern kitchen designed for both style and function, boasting a full suite of stainless steel appliances, a gas stove, and a versatile island that serves as both a dining space and a food prep area. The adjacent dining area provides an inviting space for gathering with family and friends, while the expansive living room offers a comfortable retreat. The upper level is home to three generously sized bedrooms, each offering ample closet space and abundant natural light. The primary suite provides a peaceful escape, complete with a private ensuite bathroom and a spacious walk-in closet. Ideally situated near schools, parks, and shopping, this townhome delivers both convenience and an exceptional lifestyle in the desirable River Walk community. Don’t miss this incredible opportunity—schedule your showing today and make this beautiful home your own!
Home Assoc: $255/Annually
Condo Assoc: No
Basement: N
Pool: No Pool
Elem. School: Marshall Mid. School: Kirk High School: Christiana
Features
Community
HOA: Yes;
Utilities
Forced Air Heating, Natural Gas, Central A/C, Electric, Hot Water - Natural Gas, Public Water, Public Sewer, 200+ Amp Service, Circuit Breakers, Dryer In Unit, Lower Floor Laundry, Washer In Unit
Garage/Parking
Attached Garage, Driveway, On Street, Garage Door Opener, Garage - Front Entry, Inside Access, Attached Garage Spaces #: 1;
Exterior
Concrete Perimeter Foundation, Slab Foundation, Brick Exterior, Stick Built Exterior, Vinyl Siding, Sidewalks, Street Lights, Gutter System
Contact Information
Schedule an Appointment to See this Home
Request more information
or call me now at 302-545-2500
Listing Courtesy of: Patterson-Schwartz-Hockessin , (302) 239-3000, realinfo@psre.com
The data relating to real estate for sale on this website appears in part through the BRIGHT Internet Data Exchange program, a voluntary cooperative exchange of property listing data between licensed real estate brokerage firms in which Patterson-Schwartz Real Estate participates, and is provided by BRIGHT through a licensing agreement. The information provided by this website is for the personal, non-commercial use of consumers and may not be used for any purpose other than to identify prospective properties consumers may be interested in purchasing.
Information Deemed Reliable But Not Guaranteed.
Copyright BRIGHT, All Rights Reserved
Listing data as of 4/03/2025.


 Patterson-Schwartz Real Estate
Patterson-Schwartz Real Estate